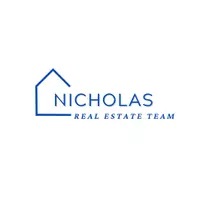1129 W Capitol DR San Pedro, CA 90732
4 Beds
3 Baths
2,013 SqFt
OPEN HOUSE
Wed May 07, 11:00am - 1:00pm
UPDATED:
Key Details
Property Type Condo
Sub Type Condominium
Listing Status Active
Purchase Type For Sale
Square Footage 2,013 sqft
Price per Sqft $570
MLS Listing ID SB25100153
Bedrooms 4
Full Baths 3
Condo Fees $420
Construction Status Turnkey
HOA Fees $420/mo
HOA Y/N Yes
Year Built 1995
Property Sub-Type Condominium
Property Description
This beautifully updated standalone condo offers the perfect blend of comfort, privacy, and modern style. Featuring 4 bedrooms and 3 full bathrooms, this move-in-ready home is nestled in a quiet, secure neighborhood.
Step inside to a spacious and bright interior with an open floor plan, soaring ceilings, and large windows that flood the space with natural light. In addition to a living room and dining room, the downstairs features a bonus room that is perfect for a home office, guest room, playroom, or additional living space. There is also a full bathroom conveniently located nearby.
The modern kitchen, renovated just two years ago, is both stylish and functional, showcasing new appliances, sleek countertops, and updated plumbing. An inviting breakfast nook overlooks the beautifully landscaped patio, where a mature lemon tree and blooming jasmine create a fragrant, serene outdoor escape. Upstairs, the spacious master bedroom features a private bathroom and a walk-in bedroom closet, while three additional good sized bedrooms with mirrored closets share a bright, well-appointed bathroom.
Additional features include new ceiling fans throughout, new flooring throughout, updated plumbing across the entire home, a brand new water heater, a freshly painted exterior, and central air conditioning and heating for year-round comfort.
The two-car garage includes overhead storage and easily accommodates most vehicle sizes.
As a resident of the Enclave community, you'll also have access to the sparkling community pool, perfect for relaxing and entertaining during warmer months. Don't miss your opportunity to own this stunning, light-filled home in The Enclave—a gated community offering comfort, charm, and convenience.
Location
State CA
County Los Angeles
Area 193 - San Pedro - North
Interior
Interior Features Ceiling Fan(s), Cathedral Ceiling(s), All Bedrooms Up
Heating Forced Air
Cooling Central Air
Fireplaces Type Bonus Room, Family Room
Fireplace Yes
Appliance Dishwasher, Disposal, Gas Oven, Gas Range, High Efficiency Water Heater, Microwave
Laundry In Garage
Exterior
Parking Features Attached Carport, Carport
Garage Spaces 2.0
Garage Description 2.0
Pool In Ground, Association
Community Features Curbs, Gated
Amenities Available Pool, Spa/Hot Tub
View Y/N Yes
View City Lights
Attached Garage Yes
Total Parking Spaces 2
Private Pool No
Building
Dwelling Type House
Story 2
Entry Level Two
Sewer Public Sewer
Water Public
Level or Stories Two
New Construction No
Construction Status Turnkey
Schools
Elementary Schools Taper
Middle Schools Dodson
High Schools San Pedro
School District Los Angeles Unified
Others
HOA Name Enclave
Senior Community No
Tax ID 7445022020
Security Features Gated Community
Acceptable Financing Conventional
Listing Terms Conventional
Special Listing Condition Standard






