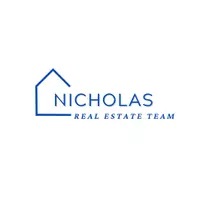968 Saddlehorn PL Newbury Park, CA 91320
4 Beds
3 Baths
2,494 SqFt
OPEN HOUSE
Sat Jul 12, 12:00pm - 4:00pm
UPDATED:
Key Details
Property Type Single Family Home
Sub Type Single Family Residence
Listing Status Active
Purchase Type For Sale
Square Footage 2,494 sqft
Price per Sqft $548
Subdivision Shadow Run/Wendy (174)
MLS Listing ID PW25154424
Bedrooms 4
Full Baths 2
Half Baths 1
Construction Status Updated/Remodeled
HOA Y/N No
Year Built 1984
Lot Size 8,276 Sqft
Lot Dimensions Assessor
Property Sub-Type Single Family Residence
Property Description
Set in one of Ventura County's fastest-growing neighborhoods, this beautifully updated residence is walking distance to Banyan Elementary (9/10), Banyan Park, and the Rancho Sierra Vista/Satwiwa trail system with direct access to Mount Boney and the Pacific. Plus, it's just 15 minutes to the beach—offering a rare blend of top-tier schools, trail access, and indoor-outdoor living with no HOA.
Inside, you'll find a wide-open floorplan with great flow and thoughtful separation between living zones. Custom woodwork is featured throughout, including wainscoting, crown molding, built-ins, reading nooks, and custom fireplace trim—all crafted by a Malibu woodworker. The kitchen has been updated with new GE Profile appliances, a Jenn-Air double oven, stone countertops, and a cozy built-in breakfast nook with storage. The bathrooms have been fully remodeled with marble vanities, designer finishes, and custom tile and stone work. Upstairs, the 510 SF primary suite includes a sitting area perfect for an office or gym, a large walk-in closet with built-ins, and a spa-style bath with soaking tub. The oversized three-car garage offers natural light and plenty of storage. Major system updates include Andersen dual-pane windows, a 60-year concrete tile roof, upgraded HVAC and ducting, and a newer water heater. The front and back yards have been professionally landscaped with mature trees, privacy fencing, low-drip irrigation, extensive lighting, and a custom wood entry gate.
Step through the French sliders into a backyard built for entertaining—complete with a sparkling pool and spa, fire pit, fruit trees, and BBQ area with Dutch door access. A peaceful sitting swing in the front yard offers dramatic views of Boney Mountain, and a side patio off the kitchen (rare for this model) creates a true second outdoor living room.
Shadow Run is one of Newbury Park's most desirable pockets, known for its larger lots, close-knit feel, and unbeatable access to schools, trails, shopping, and the 101. Homes like this don't come around often—and this one checks every box.
Location
State CA
County Ventura
Area Nbpk - Newbury Park
Zoning RPD4.5
Interior
Interior Features Built-in Features, Breakfast Area, Chair Rail, Ceiling Fan(s), Crown Molding, Coffered Ceiling(s), Separate/Formal Dining Room, Eat-in Kitchen, Granite Counters, High Ceilings, Open Floorplan, Pantry, Paneling/Wainscoting, Recessed Lighting, Storage, Two Story Ceilings, All Bedrooms Up, Dressing Area, Primary Suite, Walk-In Closet(s)
Heating Forced Air
Cooling Central Air
Flooring Carpet, Stone, Wood
Fireplaces Type Family Room, Gas
Fireplace Yes
Appliance Double Oven, Dishwasher, Electric Cooktop, Electric Oven, Electric Range, Gas Water Heater, Microwave, Refrigerator, Dryer, Washer
Laundry Electric Dryer Hookup, Gas Dryer Hookup, Inside, Laundry Room
Exterior
Exterior Feature Lighting, Rain Gutters
Parking Features Direct Access, Driveway, Garage Faces Front, Garage, Storage
Garage Spaces 3.0
Garage Description 3.0
Fence Block, Excellent Condition, Wrought Iron
Pool In Ground, Private
Community Features Biking, Hiking, Street Lights, Sidewalks, Park
View Y/N Yes
View Mountain(s), Pool
Roof Type Concrete
Porch Rear Porch, Covered, Front Porch, Patio, Porch, Wrap Around
Total Parking Spaces 6
Private Pool Yes
Building
Lot Description Back Yard, Cul-De-Sac, Drip Irrigation/Bubblers, Lawn, Landscaped, Near Park, Yard
Dwelling Type House
Story 2
Entry Level Two
Foundation Slab
Sewer Public Sewer
Water Public
Architectural Style Traditional
Level or Stories Two
New Construction No
Construction Status Updated/Remodeled
Schools
Elementary Schools Banyan
High Schools Newbury Park
School District Conejo Valley Unified
Others
Senior Community No
Tax ID 6610232175
Acceptable Financing Cash, Cash to New Loan, Conventional
Listing Terms Cash, Cash to New Loan, Conventional
Special Listing Condition Standard






