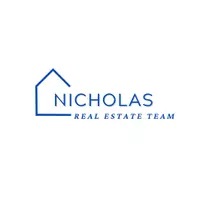$1,100,000
$1,050,000
4.8%For more information regarding the value of a property, please contact us for a free consultation.
4595 Ridge Point Way Jurupa Valley, CA 92509
4 Beds
4 Baths
4,065 SqFt
Key Details
Sold Price $1,100,000
Property Type Single Family Home
Sub Type Single Family Residence
Listing Status Sold
Purchase Type For Sale
Square Footage 4,065 sqft
Price per Sqft $270
MLS Listing ID IG21087245
Sold Date 09/16/21
Bedrooms 4
Full Baths 3
Half Baths 1
Condo Fees $150
Construction Status Turnkey
HOA Fees $150/mo
HOA Y/N Yes
Year Built 2006
Lot Size 1.170 Acres
Property Sub-Type Single Family Residence
Property Description
This Spectacular 1.17 ac property is located in the exclusive/private "Sunset Ridge Estates" is located in a Gated Community. This home features 4 bedrooms, 3.5 baths with 4065 square feet of living space within a cul-de-sac street. RV parking with sewer hookup and a 4 car garage. One of many features is the Custom Wrought Iron double front doors which leads into a wide entrance of elegance opening to the large foyer. Spacious open Living/Formal Dining room with plantation shutters and Cathedral ceiling. Ceramic tile flooring throughout the 1st floor. Chefs kitchen with large center island, granite counters, stainless steel appliances and open bar area dressed with Venetian Wall Art Treatment. Separate eating area with large walk-in pantry. Extra Large Family room has plantation shutters, surround sound speakers, gas fireplace laced with custom mantle and ceiling fan. 1st floor has bedroom with full bath, powder room and laundry room with custom cabinetry. Elegant stair case opens up to 2nd floor large loft allowing for optional bonus room/family room or could be 5th bedroom including large closet/storage, additional windows for natural lighting and includes 2 more bedrooms and full bath. Master bedroom includes optional retreat room for office/exercise room. The Mater bath is complete with oversized spa bathtub, ceramic tile, extra large shower, double vanities and double mirrored walk-in closet with built in cabinetry. The back-yard is a resort style living featuring this amazing oversize 40X20 Salt Water Pool attached is the 18X8 Baja spa was design for several guest. Spacious 44X22 Freestanding Patio has it is all for all your entertaining which includes an oversized Bar/ full kitchen, pizza oven and 2 refrigerators and custom built overhead lights. Also, offers a spacious seating area with a double sided fireplace enhanced with a Marble Mantel and beautiful custom wrought iron chandelier. Noteworthy is the spacious lounging area which sits next to the spacious Cabana and features an outdoor shower and is located across from the magnificent pool/entertaining patio/kitchen area. Several entertaining areas boosts all aspects of the backyard. Sellers are" Master Gardeners" as shown throughout this drought resistant yard with the beauty of flowers and numerous fruit trees throughout the botanical yards. There are" too many" more features of this property to mention as no details have been overlooked on this remarkable home. This is a must see home !
Location
State CA
County Riverside
Area 251 - Jurupa Valley
Zoning R1
Rooms
Other Rooms Outbuilding, Cabana
Main Level Bedrooms 1
Interior
Interior Features Ceiling Fan(s), Cathedral Ceiling(s), Granite Counters, Recessed Lighting, Bedroom on Main Level, Walk-In Closet(s)
Heating Central, Fireplace(s)
Cooling Central Air, Dual
Flooring Carpet, Stone
Fireplaces Type Family Room
Fireplace Yes
Appliance Double Oven, Dishwasher, Gas Oven, Gas Range, Gas Water Heater, Water Softener
Laundry Inside, Laundry Room
Exterior
Exterior Feature Barbecue
Parking Features Door-Multi, Driveway Up Slope From Street, Garage, Garage Door Opener, RV Hook-Ups, RV Access/Parking
Garage Spaces 4.0
Garage Description 4.0
Pool Gunite, Gas Heat, Heated, In Ground, Private
Community Features Sidewalks, Gated
Utilities Available Cable Connected, Natural Gas Connected, Sewer Available
Amenities Available Other
View Y/N Yes
View City Lights, Hills, Panoramic
Roof Type Tile
Accessibility Parking
Porch Patio
Attached Garage Yes
Total Parking Spaces 4
Private Pool Yes
Building
Lot Description 0-1 Unit/Acre, Cul-De-Sac, Drip Irrigation/Bubblers, Lot Over 40000 Sqft, Sprinkler System
Story Two
Entry Level Two
Foundation Slab
Sewer Public Sewer
Water Public
Architectural Style Contemporary
Level or Stories Two
Additional Building Outbuilding, Cabana
New Construction No
Construction Status Turnkey
Schools
School District Jurupa Unified
Others
HOA Name unknown
Senior Community No
Tax ID 183500024
Security Features Prewired,Gated Community,Smoke Detector(s)
Acceptable Financing Cash to New Loan
Listing Terms Cash to New Loan
Financing Cash to Loan
Special Listing Condition Standard
Read Less
Want to know what your home might be worth? Contact us for a FREE valuation!

Our team is ready to help you sell your home for the highest possible price ASAP

Bought with FAVIO CEJA-GOMEZ • KELLER WILLIAMS COVINA

