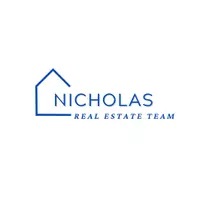$570,000
$555,000
2.7%For more information regarding the value of a property, please contact us for a free consultation.
7837 Green Crest CT Riverside, CA 92509
4 Beds
3 Baths
2,063 SqFt
Key Details
Sold Price $570,000
Property Type Single Family Home
Sub Type SingleFamilyResidence
Listing Status Sold
Purchase Type For Sale
Square Footage 2,063 sqft
Price per Sqft $276
MLS Listing ID IV21202250
Sold Date 10/21/21
Bedrooms 4
Full Baths 3
Condo Fees $135
HOA Fees $135/mo
HOA Y/N Yes
Year Built 1991
Lot Size 3,920 Sqft
Property Sub-Type SingleFamilyResidence
Property Description
Welcome to this gorgeous, spacious home with a desirable floor plan tucked into a cul-de-sac in the Greens at Indian Hills, a private gated community. This home was given a freshening with a newly painted exterior and interior. Enter into the foyer that opens up into a spacious open floor plan with vaulted ceilings and ample natural light flowing into the formal living room and dining area. There's a main-level bedroom with a double door entry off the foyer. At the back portion of the home sits the kitchen opening to the family room that is centered around a beautiful tile-framed fireplace. The kitchen features granite countertops and plenty of cabinet space. The sliding door from the breakfast nook area of the kitchen leads out to the backyard with a private covered patio and a garden with a variety of plants and trees including an apple and pomegranate tree. The three-car garage is accessed from a door in the hallway, where there is also access to the full main floor bathroom and laundry room. Upstairs are the three bedrooms and two full remodeled bathrooms. The private and large primary suite features an ensuite bathroom and a walk-in closet. The amenities offered here are a pool, spa, showers, and picnic areas. This wonderful home is conveniently located near local markets, shopping centers, dining, schools, and freeways. Come and see all this move-in-ready home has to offer in this safe and quiet community.
Location
State CA
County Riverside
Area 252 - Riverside
Zoning R-2
Rooms
Main Level Bedrooms 1
Interior
Interior Features CrownMolding, GraniteCounters, HighCeilings, LaminateCounters, OpenFloorplan, Pantry, RecessedLighting, TwoStoryCeilings, BedroomonMainLevel, WalkInClosets
Heating Central
Cooling CentralAir
Flooring Carpet, Stone, Tile
Fireplaces Type FamilyRoom
Fireplace Yes
Appliance Disposal, GasOven, GasRange, Microwave, Refrigerator, VentedExhaustFan, WaterPurifier
Laundry WasherHookup, ElectricDryerHookup, Inside, LaundryRoom
Exterior
Parking Features DirectAccess, Driveway, Garage, Guest
Garage Spaces 3.0
Garage Description 3.0
Fence Vinyl, Wood, WroughtIron
Pool Community, Fenced, Filtered, InGround, Association
Community Features Biking, StreetLights, Suburban, Sidewalks, Pool
Utilities Available ElectricityAvailable, ElectricityConnected, NaturalGasAvailable, NaturalGasConnected, SewerAvailable, SewerConnected, WaterAvailable, WaterConnected
Amenities Available ControlledAccess, MaintenanceGrounds, PicnicArea, Pool, SpaHotTub
View Y/N Yes
View Neighborhood
Roof Type SpanishTile
Porch Covered
Attached Garage Yes
Total Parking Spaces 6
Private Pool No
Building
Lot Description Item01UnitAcre, BackYard
Story 2
Entry Level Two
Sewer PublicSewer
Water Public
Level or Stories Two
New Construction No
Schools
School District Jurupa Unified
Others
HOA Name The Greens at Indian Hills
Senior Community No
Tax ID 166590043
Acceptable Financing Cash, Conventional, FHA
Listing Terms Cash, Conventional, FHA
Financing Conventional
Special Listing Condition Standard
Read Less
Want to know what your home might be worth? Contact us for a FREE valuation!

Our team is ready to help you sell your home for the highest possible price ASAP

Bought with Erin Mills • Lodestone Real Estate




