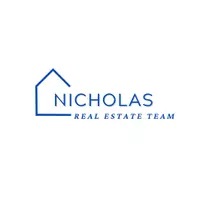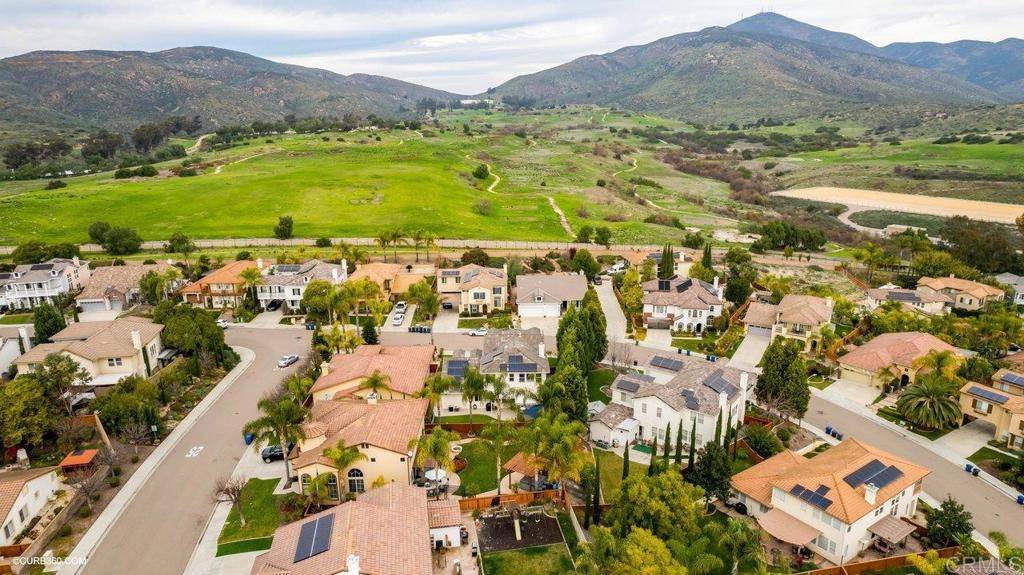$1,280,000
$1,199,900
6.7%For more information regarding the value of a property, please contact us for a free consultation.
544 Los Altos Drive Chula Vista, CA 91914
4 Beds
3 Baths
2,825 SqFt
Key Details
Sold Price $1,280,000
Property Type Single Family Home
Sub Type Single Family Residence
Listing Status Sold
Purchase Type For Sale
Square Footage 2,825 sqft
Price per Sqft $453
Subdivision Magnolia (Cvmag)
MLS Listing ID PTP2200662
Sold Date 03/14/22
Bedrooms 4
Full Baths 3
Condo Fees $110
Construction Status Updated/Remodeled,Turnkey
HOA Fees $110/mo
HOA Y/N Yes
Year Built 2001
Lot Size 6,486 Sqft
Property Sub-Type Single Family Residence
Property Description
Stunning Plantation style home with double wrap around porches. This home has been gently lived in and meticulously maintained. Beautiful hardwood flooring, sweeping staircase. Full bedroom and bath downstairs. Updated kitchen with granite counters, center island, stainless appliances and farmhouse sink. New window tinting throughout the home. Wood shutters and designer curtains and window treatments. Large master suite with huge bathroom with Toto bidet, jetted soaking tub & walk-in closet. Great office nook upstairs. New turf in front and backyard & pavers. 3-car tandem garage. Quiet neighborhood in the wonderful community of Rolling Hills Ranch with multiple community pools, parks & walking trails. Beautiful Views to the San Miguel Mountains! You don't want to miss this one! It will go fast! PAID SOLAR.
Location
State CA
County San Diego
Area 91914 - Chula Vista
Zoning R-1
Rooms
Main Level Bedrooms 1
Interior
Interior Features Balcony, Ceiling Fan(s), Cathedral Ceiling(s), Separate/Formal Dining Room, Eat-in Kitchen, Granite Counters, High Ceilings, Recessed Lighting, Two Story Ceilings, Bedroom on Main Level, Jack and Jill Bath, Walk-In Closet(s)
Heating Forced Air, Fireplace(s), Natural Gas
Cooling Central Air, Zoned
Flooring Carpet, Tile, Wood
Fireplaces Type Family Room, Gas
Fireplace Yes
Appliance Dishwasher, Gas Cooking, Disposal, Gas Water Heater, Refrigerator
Laundry Washer Hookup, Gas Dryer Hookup, Inside, Laundry Room
Exterior
Exterior Feature Rain Gutters
Parking Features Door-Multi, Garage
Garage Spaces 3.0
Garage Description 3.0
Fence Wood
Pool Community, Gas Heat, Heated, In Ground, Association
Community Features Curbs, Hiking, Mountainous, Street Lights, Suburban, Sidewalks, Park, Pool
Utilities Available Cable Available, Electricity Connected, See Remarks
Amenities Available Playground, Pool, Spa/Hot Tub, Trail(s)
View Y/N Yes
View None
Roof Type Tile
Total Parking Spaces 3
Private Pool No
Building
Lot Description Near Park, Planned Unit Development, Rolling Slope, Yard
Faces Northwest
Story 2
Entry Level Two
Foundation Concrete Perimeter
Sewer Public Sewer
Water Public
Architectural Style Colonial
Level or Stories Two
New Construction No
Construction Status Updated/Remodeled,Turnkey
Schools
School District Sweetwater Union
Others
HOA Name ROLLING HILLS RANCH HOA
Senior Community No
Tax ID 5957006100
Security Features Security System,Carbon Monoxide Detector(s),Smoke Detector(s)
Acceptable Financing Cash, Conventional, FHA, VA Loan
Listing Terms Cash, Conventional, FHA, VA Loan
Financing Conventional
Special Listing Condition Standard
Read Less
Want to know what your home might be worth? Contact us for a FREE valuation!

Our team is ready to help you sell your home for the highest possible price ASAP

Bought with Kim Tran Compass





