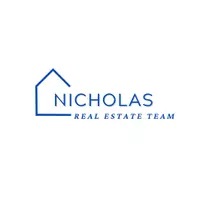$224,000
$225,000
0.4%For more information regarding the value of a property, please contact us for a free consultation.
4446 10th ST Riverside, CA 92501
2 Beds
2 Baths
1,360 SqFt
Key Details
Sold Price $224,000
Property Type Single Family Home
Sub Type Single Family Residence
Listing Status Sold
Purchase Type For Sale
Square Footage 1,360 sqft
Price per Sqft $164
MLS Listing ID I12126216
Sold Date 12/07/12
Bedrooms 2
Full Baths 2
Construction Status Turnkey
HOA Y/N No
Year Built 1895
Lot Size 7,840 Sqft
Property Sub-Type Single Family Residence
Property Description
Turn of the century Victorian located in historical district in sought after downtown Riverside neighborhood. This house has been highly upgraded to include: brand new kitchen including new cabinets, granite counters, and stainless steel appliances (to be installeed at COE). New 18in porcelain tile in kitchen, dining room, and indoor laundry/storage room. Tiffany style lighting in kitchen. All brand new "period" correct hardwood floors in downstairs living room and bedroom. Completely rebuilt hardwood staircase. All upstairs master bedroom/walk-in closet hardwood floors are original, but were sanded and retained/sealed to match the first level. Large chunky baseboards, crown and window mouldings. All new tile shower surround in master bath. All new paint inside/out. Claw foot bathtub in downstairs bathroom. Closet for downstairs bedroom is in bathroom under the stairs. Central air/heat. 40 year old roof is estimated to be about 10 yearsold. Large deck off back of house opens to huge backyard with gate to alley. House was fumigated and section 1 termite clearance will be provided. Drain plumbing upgraded to ABS. Upgraded 100 amp electrical panel.
Location
State CA
County Riverside
Area 252 - Riverside
Interior
Interior Features Block Walls, Crown Molding, Separate/Formal Dining Room, Granite Counters, Paneling/Wainscoting
Heating Forced Air
Cooling Central Air
Flooring See Remarks, Wood
Fireplaces Type None
Fireplace No
Appliance Cooktop, Dishwasher, Free Standing, Range
Laundry Laundry Room
Exterior
Parking Features No Driveway
Fence Block, Wood
Pool None
Community Features Curbs, Street Lights, Sidewalks
View Y/N No
View None
Roof Type Composition
Porch Deck
Private Pool No
Building
Lot Description Sprinklers In Front, Street Level
Story Two
Entry Level Two
Architectural Style Victorian
Level or Stories Two
Construction Status Turnkey
Schools
School District Riverside Unified
Others
Senior Community No
Tax ID 215050007
Security Features Carbon Monoxide Detector(s),Smoke Detector(s)
Acceptable Financing Cash, Cash to New Loan, FHA, Fannie Mae, Freddie Mac, Submit
Listing Terms Cash, Cash to New Loan, FHA, Fannie Mae, Freddie Mac, Submit
Financing FHA
Special Listing Condition Standard
Read Less
Want to know what your home might be worth? Contact us for a FREE valuation!

Our team is ready to help you sell your home for the highest possible price ASAP

Bought with April Glatzel • Re/Max Partners

