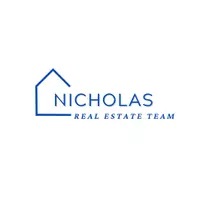$3,325,000
$2,888,000
15.1%For more information regarding the value of a property, please contact us for a free consultation.
Address not disclosed Sunnyvale, CA 94087
3 Beds
3 Baths
1,948 SqFt
Key Details
Sold Price $3,325,000
Property Type Single Family Home
Sub Type Single Family Residence
Listing Status Sold
Purchase Type For Sale
Square Footage 1,948 sqft
Price per Sqft $1,706
MLS Listing ID ML81878438
Sold Date 03/30/22
Bedrooms 3
Full Baths 3
HOA Y/N No
Year Built 1950
Lot Size 9,252 Sqft
Property Sub-Type Single Family Residence
Property Description
Offers Due on Thursday 3/3 by 2PM! Step inside to a home that perfectly unites luxury & charm! Completely renovated from top to bottom with $870K+ improvements, this home delights with every detail. Spacious formal living room with tray ceiling, hickory flooring and recessed lighting. Natural light abounds in the gourmet kitchen w/ quartzite counters, bar seating, new cabinets, designer backsplash, stainless steel appliances, farmhouse sink. Home includes dual bedroom suites. Primary bedroom w/ vaulted ceilings, walk-in closet & spa-like ensuite bath. Bath has custom tiles, frameless glass shower & rain showerhead. Double doors lead out to the private patio. Elegantly landscaped backyard with wandering footpath through the garden w/ succulents, native plants & mature fruit trees. Multiple seating areas, redwood deck for enjoying warm summers. Additional features include smart home automation, EV charger, new water, sewer, electrical, plumbing, gas. Attic storage & backyard workshop.
Location
State CA
County Santa Clara
Area 699 - Not Defined
Zoning R1AB
Interior
Interior Features Walk-In Closet(s)
Heating Forced Air
Cooling Central Air
Flooring Tile, Wood
Fireplace Yes
Appliance Double Oven, Dishwasher, Disposal, Microwave, Refrigerator, Range Hood, Self Cleaning Oven, Dryer, Washer
Exterior
Garage Spaces 2.0
Garage Description 2.0
Fence Wood
View Y/N Yes
View Neighborhood
Roof Type Composition,Shingle
Accessibility Accessible Doors
Total Parking Spaces 4
Building
Lot Description Level
Faces West
Story 1
Foundation Concrete Perimeter
Sewer Public Sewer
Water Public
Architectural Style Ranch
New Construction No
Schools
Elementary Schools Other
Middle Schools Cupertino
High Schools Fremont
School District Other
Others
Tax ID 30909002
Financing Conventional
Special Listing Condition Standard
Read Less
Want to know what your home might be worth? Contact us for a FREE valuation!

Our team is ready to help you sell your home for the highest possible price ASAP

Bought with Vidya Rajput Redfin





