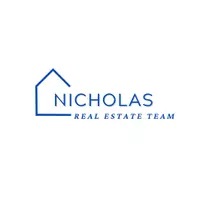$3,201,000
$2,898,000
10.5%For more information regarding the value of a property, please contact us for a free consultation.
Address not disclosed Sunnyvale, CA 94087
5 Beds
3 Baths
2,358 SqFt
Key Details
Sold Price $3,201,000
Property Type Single Family Home
Sub Type Single Family Residence
Listing Status Sold
Purchase Type For Sale
Square Footage 2,358 sqft
Price per Sqft $1,357
MLS Listing ID ML81882580
Sold Date 04/25/22
Bedrooms 5
Full Baths 2
Half Baths 1
HOA Y/N No
Year Built 1967
Lot Size 8,398 Sqft
Property Sub-Type Single Family Residence
Property Description
At the end of a quiet cul-de-sac in the popular Birdland neighborhood, this home features so many high end amenities you simply must see it to appreciate it! No expense was spared from the custom gourmet kitchen w/baking station that includes, Subzero, Viking, Thermador & Bosch SS appliances, custom cabinets & beautiful granite counters. Gorgeous use of Walker Zanger tile throughout w/ Restoration Hardware vanities & Hans Grohe & Perrin & Rowe plumping fixtures in the baths. Amazing trim work, hardwood floors & a main suite with 2 walk in closets! 4 bedrooms up and one down that makes a great office. The grounds are as spectacular as the inside with multiple fruit trees, herringbone brick walkways, trellising for privacy, raised brick planter beds, automated irrigation, 2 fountains & a play structure. 2 separate heating & AC systems, owned solar, LED lighting & ethernet network. Near parks, top schools, major tech campuses including Apple Headquarters, prime commuter routes & shopping.
Location
State CA
County Santa Clara
Area 699 - Not Defined
Zoning RO
Interior
Interior Features Breakfast Bar, Attic
Heating Central, Radiant, Solar
Cooling Central Air
Flooring Tile, Wood
Fireplaces Type Family Room
Fireplace Yes
Appliance Dishwasher, Disposal, Ice Maker, Microwave, Refrigerator, Range Hood, Self Cleaning Oven, Warming Drawer
Exterior
Garage Spaces 2.0
Garage Description 2.0
Fence Wood
View Y/N Yes
View Neighborhood
Roof Type Composition,Shingle
Total Parking Spaces 2
Building
Lot Description Level
Story 2
Foundation Concrete Perimeter
Sewer Public Sewer
Water Public
Architectural Style Traditional
New Construction No
Schools
Elementary Schools Laurelwood
Middle Schools Marian A. Peterson
School District Other
Others
Tax ID 31308033
Financing Conventional
Special Listing Condition Standard
Read Less
Want to know what your home might be worth? Contact us for a FREE valuation!

Our team is ready to help you sell your home for the highest possible price ASAP

Bought with Michael Galli Compass





