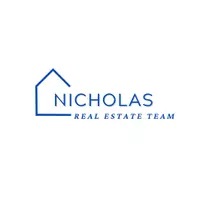$3,410,000
$2,788,000
22.3%For more information regarding the value of a property, please contact us for a free consultation.
1141 Robin WAY Sunnyvale, CA 94087
4 Beds
2 Baths
2,031 SqFt
Key Details
Sold Price $3,410,000
Property Type Single Family Home
Sub Type Single Family Residence
Listing Status Sold
Purchase Type For Sale
Square Footage 2,031 sqft
Price per Sqft $1,678
MLS Listing ID ML81883598
Sold Date 04/29/22
Bedrooms 4
Full Baths 2
HOA Y/N No
Year Built 1963
Lot Size 0.282 Acres
Property Sub-Type Single Family Residence
Property Description
Beautiful Sunnyvale oasis on oversized lot alongside Stevens Creek! This 1-of-a-kind home features its own backyard tropical retreat, custom chef's kitchen w/ SS appliances, formal dining, plentiful garage storage, vaulted-ceiling family rm w. cozy fireplace, & an abundance of natural light. Escape to your own resort-like bkyd paradise w/ serene waterfalls streaming into the lush pool or warm up in the relaxing hot tub while you watch the colorful spread of pool lights illuminate! Dual BBQs & bar seating area makes this the perfect home for treating your loved ones to delicious food, while you enjoy fresh lemons / limes to add to any salad or drink! Its outdoor gas firepit and seating overlooking Stevens Creek give this home a private & comfy feel. Great for entertaining! Near Andronicos Market, Los Altos Golf & CC, Rancho San Antonio, tech companies & more! Easy access: Central & Lawrence Expy; HWY 85, 280 & 101. Exceptional schools: Cherry Chase Elem, Sunnyvale Mid & Homestead High
Location
State CA
County Santa Clara
Area 699 - Not Defined
Zoning R1
Interior
Interior Features Breakfast Bar, Attic
Heating Central, Fireplace(s)
Cooling Whole House Fan
Flooring Carpet, Tile, Wood
Fireplaces Type Living Room, Wood Burning
Fireplace Yes
Appliance Dishwasher, Gas Oven, Microwave, Refrigerator
Laundry Gas Dryer Hookup
Exterior
Parking Features Off Street
Garage Spaces 2.0
Garage Description 2.0
Pool In Ground
View Y/N No
Roof Type Metal
Total Parking Spaces 2
Building
Lot Description Level
Story 1
Sewer Public Sewer
Water Public
New Construction No
Schools
School District Other
Others
Tax ID 20239017
Financing Conventional
Special Listing Condition Standard
Read Less
Want to know what your home might be worth? Contact us for a FREE valuation!

Our team is ready to help you sell your home for the highest possible price ASAP

Bought with Rebecca Hays Geller




