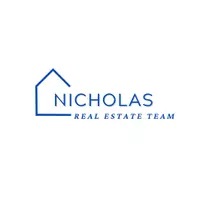$459,000
$474,900
3.3%For more information regarding the value of a property, please contact us for a free consultation.
4392 12th ST Riverside, CA 92501
5 Beds
3 Baths
2,730 SqFt
Key Details
Sold Price $459,000
Property Type Single Family Home
Sub Type Single Family Residence
Listing Status Sold
Purchase Type For Sale
Square Footage 2,730 sqft
Price per Sqft $168
MLS Listing ID EV14074085
Sold Date 05/14/14
Bedrooms 5
Full Baths 3
Construction Status Turnkey
HOA Y/N No
Year Built 1910
Lot Size 8,276 Sqft
Property Sub-Type Single Family Residence
Property Description
Here's the best of both worlds: the historic Riverside craftsman updated with modern conveniences. This beautiful home maintains the look and feel of yesteryear but now has a modern kitchen, baths, and master bedroom. Your kitchen boasts new cabinets, marble counter tops with custom backsplash and quality stainless steel appliances which include a 5 burner range. A new island allows family to visit in the kitchen while you cook. The original butler's pantry still exists and provides tons of extra storage. Then you have a small basement(with an interior entrance) that can be a great wine cellar plus provides even more storage. Separate central air/heat systems have been added for each floor. The oversized master bedroom has two closets, one of which is a walk-in. The master bath has a custom corner Jacuzzi bath which is accompanied by a very large walk-in stone shower with dual shower heads including a rainfall head which you can stand under and enjoy a good 'down pour.' And you have a custom double vanity so there will be no 'fighting' over the sink. The upstairs sunroom can be used as a bedroom but has also been set-up as a media/game room. From either your ground floor porch or upstairs porch, you can enjoy the view of Mt Rubidoux.
Location
State CA
County Riverside
Area 252 - Riverside
Interior
Interior Features Separate/Formal Dining Room, Primary Suite
Heating Central
Cooling Central Air, Dual
Fireplaces Type Living Room
Fireplace Yes
Laundry Laundry Room
Exterior
Garage Spaces 2.0
Garage Description 2.0
Pool None
Community Features Curbs, Sidewalks
Utilities Available Sewer Connected
View Y/N Yes
View Mountain(s)
Attached Garage No
Total Parking Spaces 2
Private Pool No
Building
Lot Description Back Yard, Corner Lot
Story Two
Entry Level Two
Water Public
Level or Stories Two
Construction Status Turnkey
Others
Senior Community No
Tax ID 215172001
Acceptable Financing Cash to New Loan
Listing Terms Cash to New Loan
Financing Conventional
Special Listing Condition Standard
Read Less
Want to know what your home might be worth? Contact us for a FREE valuation!

Our team is ready to help you sell your home for the highest possible price ASAP

Bought with Nicolas Nicolaou • Prudential California Realty

