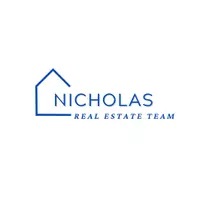$328,000
$329,900
0.6%For more information regarding the value of a property, please contact us for a free consultation.
3824 Ridge RD Riverside, CA 92501
3 Beds
3 Baths
2,090 SqFt
Key Details
Sold Price $328,000
Property Type Single Family Home
Sub Type Single Family Residence
Listing Status Sold
Purchase Type For Sale
Square Footage 2,090 sqft
Price per Sqft $156
MLS Listing ID IV14106198
Sold Date 06/27/14
Bedrooms 3
Full Baths 2
Half Baths 1
HOA Y/N No
Year Built 2006
Lot Size 7,405 Sqft
Property Sub-Type Single Family Residence
Property Description
In the shadow of Mt. Rubidoux, just a short walk from Fairmont Park and the newly revived historical downtown district, sits this charming view home. Most of the houses in this neighborhood were developed decades ago, but this gem was built in 2006 and the open floor plan is much more convenient for today's homeowners. The entire living area is on one level and maximizes the view of the surrounding mountains. The formal living, formal dining, kitchen and family rooms offer tons of natural light and neutral-colored carpet & paint, perfect for blending all of your favorite decor. The family room is sized for family movie night, and one wall is perfect for a flat-screen. A beautiful fireplace frames the formal living room. In the kitchen, granite countertops complement the oak cabinetry and tile floors, and the owners added plenty of shelving to the nicely sized walk-in pantry. But the family room balcony is the true sweet spot of this home, facing the towering mountains, a wonderful place to enjoy morning coffee or a sunset beverage. The garage has tons of storage and fits a full-size pickup. The current owners were working on a tiered backyard garden and have done the heavy lifting. Just add the finishing touches.
Location
State CA
County Riverside
Area 252 - Riverside
Interior
Heating Central
Cooling Central Air
Fireplaces Type Family Room
Fireplace Yes
Laundry Laundry Room
Exterior
Garage Spaces 2.0
Garage Description 2.0
Pool None
Community Features Curbs, Street Lights, Sidewalks
Utilities Available Sewer Available
View Y/N Yes
View City Lights, Mountain(s)
Attached Garage Yes
Total Parking Spaces 4
Private Pool No
Building
Lot Description Back Yard, Front Yard
Story One
Entry Level One
Water Public
Level or Stories One
Others
Senior Community No
Tax ID 209172034
Acceptable Financing Cash, Cash to New Loan, Conventional, FHA, Submit, VA Loan
Listing Terms Cash, Cash to New Loan, Conventional, FHA, Submit, VA Loan
Financing FHA
Special Listing Condition Standard
Read Less
Want to know what your home might be worth? Contact us for a FREE valuation!

Our team is ready to help you sell your home for the highest possible price ASAP

Bought with FRANCISCO DEGUZMAN • RE/MAX INNOVATIONS

