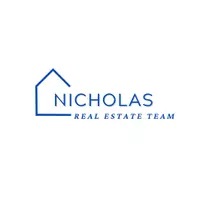$3,078,000
$3,098,000
0.6%For more information regarding the value of a property, please contact us for a free consultation.
802 Allison WAY Sunnyvale, CA 94087
4 Beds
2 Baths
2,016 SqFt
Key Details
Sold Price $3,078,000
Property Type Single Family Home
Sub Type Single Family Residence
Listing Status Sold
Purchase Type For Sale
Square Footage 2,016 sqft
Price per Sqft $1,526
MLS Listing ID ML82006381
Sold Date 06/23/25
Bedrooms 4
Full Baths 2
HOA Y/N No
Year Built 1968
Lot Size 8,550 Sqft
Property Sub-Type Single Family Residence
Property Description
Well maintained original condition Eichler in Sunnyvales Primewood Tract. Youll find a dramatic single gable roofline spanning the living & dining area, with original stained ceilings and brick fireplace flanked by floor-to-ceiling glass overlooking the backyard. Offering incredible potential, this spacious expanded floorplan features 4 bedrooms plus a passthrough room in between two bedrooms thats perfect for an office or playroom with its own entrance to the open air atrium. The galley style kitchen has an eating nook, walk-in pantry and wall to wall glass overlooking the atrium. There is a separate family room with a slider, as well as a large laundry room, also with a slider to the yard. The primary suite has double closets and a large slider open to the backyard. Hall bath has a double vanity, original wood cabinetry and slider to yard an ideal entrance after a dip in the pool. Lush mature landscaping offers lots of privacy to enjoy the newly resurfaced pool. Detached bonus space w/ a sink in the backyard prefect for an office or studio. This desirable south Sunnyvale location is adjacent to Los Altos/Cupertino, easy access to 85 and 280, with West Valley Elem, Cupertino Middle, Homestead High. Bike to Serra Park. Minutes to Apple, Googleplex, Whole Foods, downtown Sunnyvale
Location
State CA
County Santa Clara
Area 699 - Not Defined
Zoning R1
Interior
Interior Features Atrium
Heating Baseboard
Cooling Wall/Window Unit(s)
Flooring Carpet, Tile
Fireplaces Type Living Room, Wood Burning
Fireplace Yes
Appliance Dishwasher, Electric Cooktop, Microwave
Exterior
Garage Spaces 2.0
Garage Description 2.0
Pool In Ground
View Y/N No
Roof Type Foam,Shingle
Total Parking Spaces 2
Building
Story 1
Foundation Slab
Sewer Public Sewer
Water Public
New Construction No
Schools
Elementary Schools Other
Middle Schools Cupertino
High Schools Homestead
School District Other
Others
Tax ID 32304036
Financing Conventional
Special Listing Condition Standard
Read Less
Want to know what your home might be worth? Contact us for a FREE valuation!

Our team is ready to help you sell your home for the highest possible price ASAP

Bought with Ilan Sigura Coldwell Banker Realty





