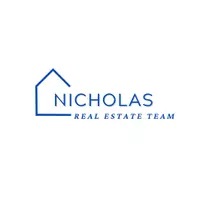$1,480,000
$1,450,000
2.1%For more information regarding the value of a property, please contact us for a free consultation.
7573 Corrinne St San Ramon, CA 94583
4 Beds
2 Baths
1,727 SqFt
Key Details
Sold Price $1,480,000
Property Type Single Family Home
Sub Type Single Family Residence
Listing Status Sold
Purchase Type For Sale
Square Footage 1,727 sqft
Price per Sqft $856
Subdivision Country Clb Area
MLS Listing ID 41097539
Sold Date 06/20/25
Bedrooms 4
Full Baths 2
HOA Y/N No
Year Built 1964
Lot Size 6,838 Sqft
Property Sub-Type Single Family Residence
Property Description
Welcome home! This charming and beautifully remodeled North facing home offers 4 bedrm. & 2 baths, perfect for comfortable living. Enjoy the well-designed space with a bright, open floorplan, you'll have plenty of room to make lasting memories. One of the highlights of this home is the gourmet kitchen with 6 burner gas range. It features a large island that's perfect for casual meals or entertaining friends, seamlessly opening up to both the dining area and the open-plan living and family rooms. High-end finishes throughout add a touch of elegance to everyday life. When it's time to relax, the cozy living room with a gas fireplace is the perfect spot. The home also comes with central AC and heat to keep you comfortable all year long. Step outside to the fantastic backyard, complete with a covered patio, custom lighting & a spa to relax those cares away! Designed for easy maintenance with artificial turf, arbor, and includes fruit trees for a splash of nature. Great location near all 3 levels of award winning schools, several parks, weekly Farmers Market, Trader Joes, Safeway and Whole Foods. This home offers a blend of style, comfort, and practicality, making it a perfect choice for anyone looking to settle in the vibrant San Ramon area.
Location
State CA
County Contra Costa
Interior
Interior Features Breakfast Bar, Eat-in Kitchen
Heating Forced Air
Cooling Central Air
Flooring Carpet, Laminate, Stone
Fireplaces Type Family Room, Gas, Living Room
Fireplace Yes
Appliance Gas Water Heater
Exterior
Parking Features Garage, Garage Door Opener, RV Access/Parking
Garage Spaces 2.0
Garage Description 2.0
Porch Patio
Total Parking Spaces 2
Private Pool No
Building
Lot Description Back Yard, Front Yard, Garden, Sprinklers In Rear, Sprinklers In Front, Sprinklers Timer, Street Level
Story One
Entry Level One
Foundation Raised
Sewer Public Sewer
Architectural Style Traditional
Level or Stories One
New Construction No
Others
Tax ID 2103200289
Acceptable Financing Cash, Conventional
Listing Terms Cash, Conventional
Financing Conventional
Read Less
Want to know what your home might be worth? Contact us for a FREE valuation!

Our team is ready to help you sell your home for the highest possible price ASAP

Bought with Laura Odom Compass





